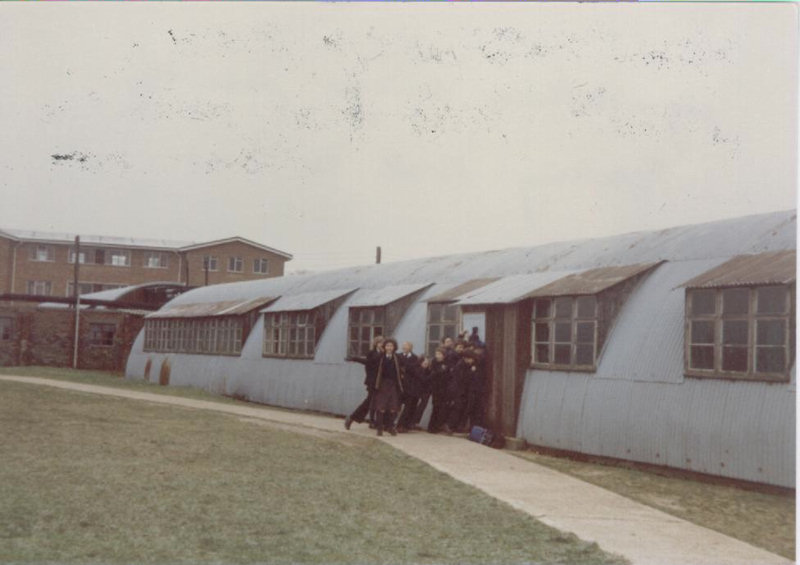

Hut 16 from the outside. A class (year 7/8 first/second form) waiting to enter room 16B. Fry Hall to the rear. Between the two ranks of huts was an enclosed brick corridor. This was erected so quickly during the war that the corridor dipped down where there was a depression in the ground, rather than filling in the depression to create a level foundation. There were no foundations. The concrete slabs below the huts were only 6 inches (15cm) thick; bindweed could and did penetrate this. The corrugated iron roof came out over the windows to create in form raking windows (compare the vernacular windows of the north coast of Norfolk). In certain conditions icicles formed from each depression in the corrugated iron to form a curtain of icicles two to three feet long, almost covering the windows.